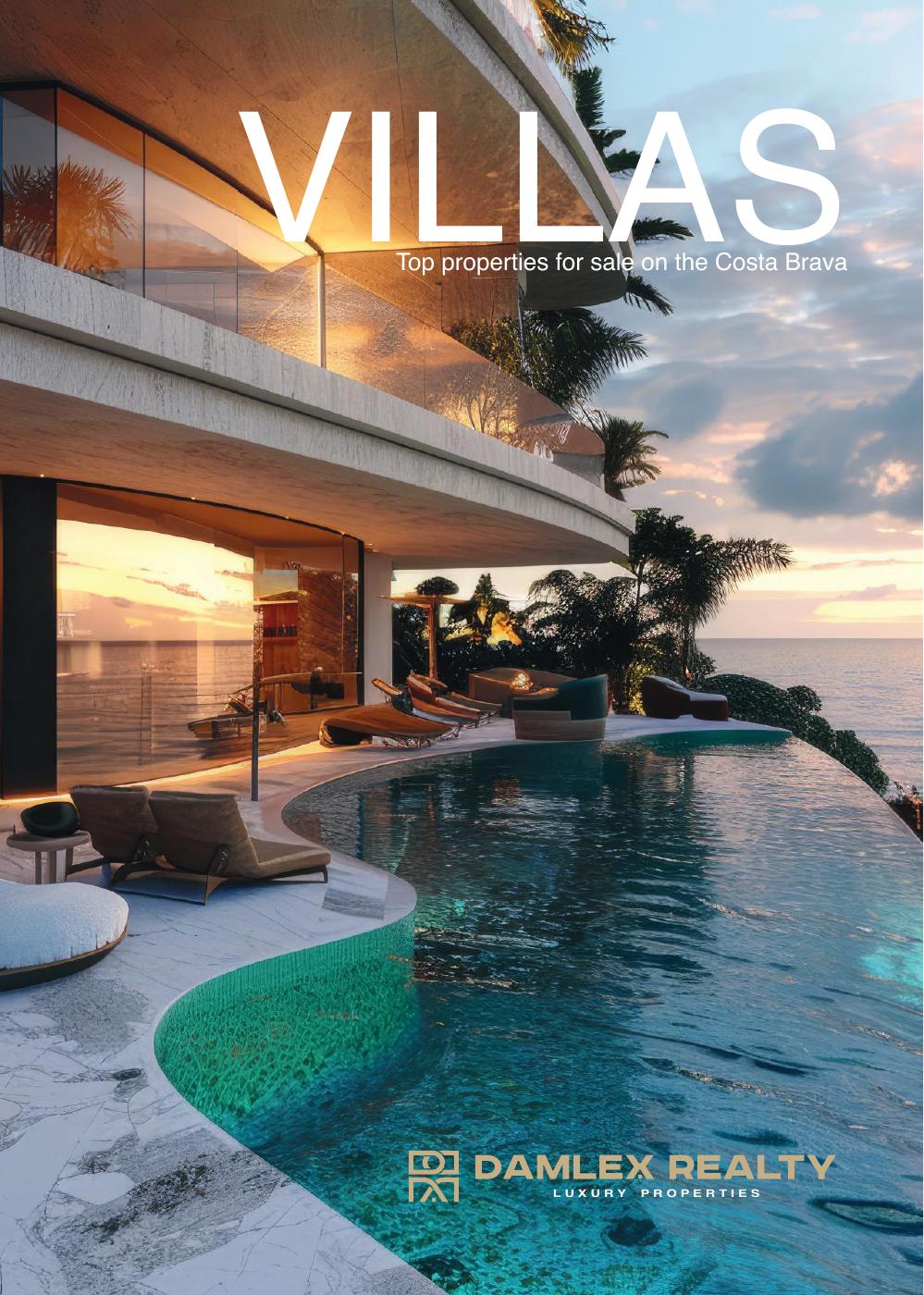Project of a new villa in a guarded urbanization in the town of Tossa de Mar. According to the Project, the villa consists of 3 floors. On the ground floor is a garage for 2 cars, large storage room and a technical room. On the second floor there is a large living room 81 m2, kitchen with access to the living room of 11.6 m2, utility room and large storage room, plus 2 large bedrooms and a bathroom. On the third floor there is a master bedroom with bathroom and dressing room, two bedrooms and a bathroom, a small living room and a study with a private bathroom. According to the project has a total built area of 470m2, large terraces and panoramic windows. The project also has a sauna, which is located on the second floor and has a terrace and barbecue area. The villa is situated on a plot of 2.000 m2. The villa is located 10 minutes walk from the beach, which is in the same urbanization. The villa has a view of the sea.

Tossa de Mar is an attractive seaside town known for its beautifully preserved medieval architecture and breathtaking natural environment, nestled between the Mediterranean Sea and the region's coastal mountain range.
Tossa de Mar is conveniently located in a prime Costa Brava spot and is well connected by air to the rest of Europe. The town is approximately 60 miles north of Barcelona Airport, which can be reached via the AP7 motorway, and is only 25 miles away from Girona Airport.
Tossa has emerged as one of the top Costa Brava destinations for holidaymakers and investors looking to acquire a holiday home or a second residence. The town offers everything in the way of amenities, ranging from supermarkets to bars, restaurants, cultural venues, schools, and banks. Homeowners in Tossa also enjoy easy access to the surrounding secluded bays and hiking trails, as well to the excellent local gastronomy that showcases the best of Catalan cuisine.
In short, Tossa de Mar exemplifies the reasons why many people choose to relocate or spend their holidays in the Costa Brava. The area offers mild weather year round, a quaint atmosphere, and high living standards, making it the ideal place to buy a home or apartment.






















 ADVANCED SEARCH
ADVANCED SEARCH