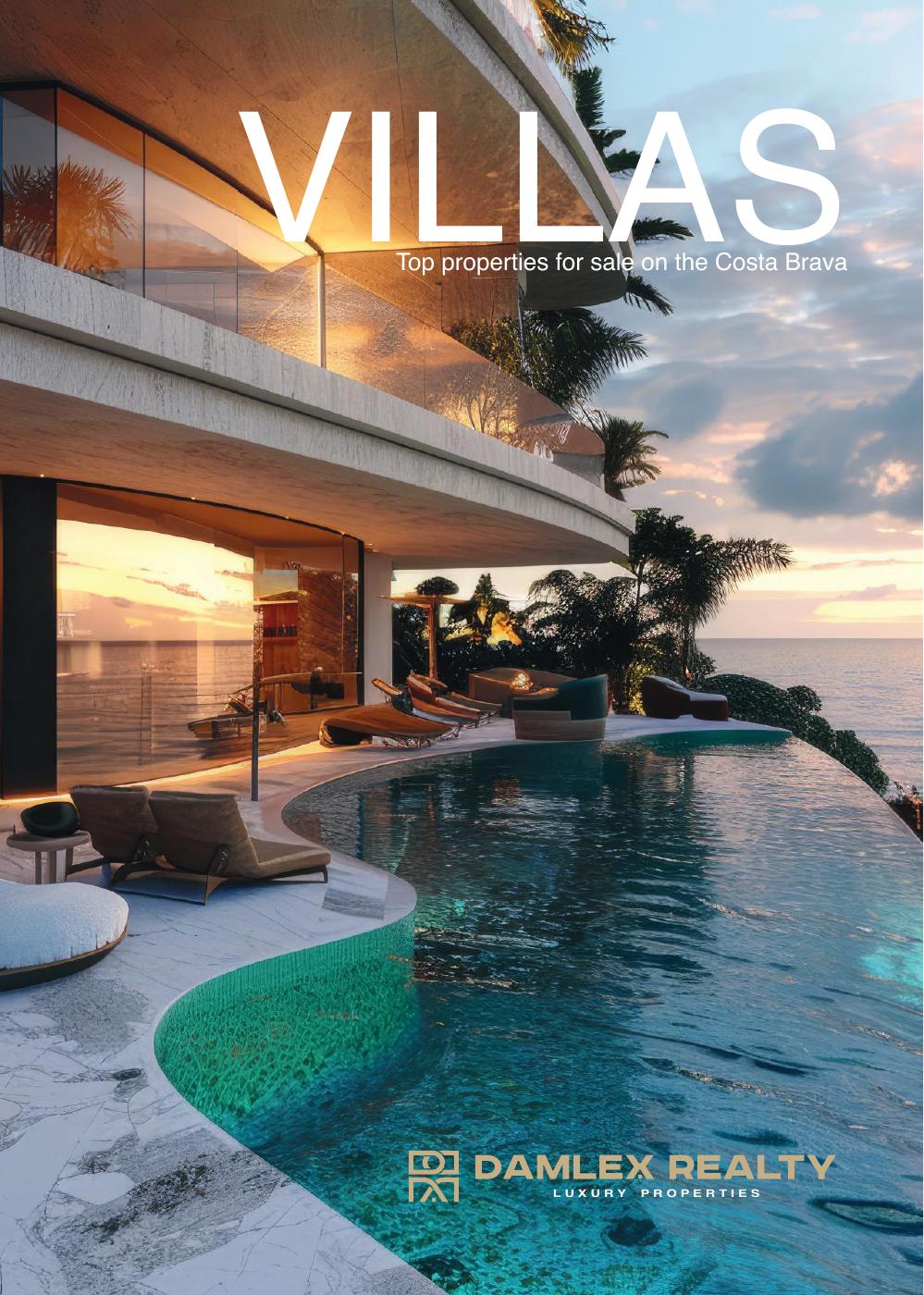Spectacular Designer House on Montgoda Beach, Lloret de Mar The Stunning designer house located in one of the most spectacular areas of Lloret de Mar, Montgoda Urbanisation. This impressive villa not only offers breathtaking panoramic views of the sea and mountains but also boasts an optimal layout, making the most of every centimeter of space. Property Details:The house can be accessed on foot from the street or by car, which also allows entry into the interior of the house.Main Floor:The main floor features an open-plan kitchen, dining area, and living room. The kitchen is fully equipped with Miele appliances. The absence of walls and the presence of floor-to-ceiling windows fill this entire space with natural light and provide unbeatable panoramic views.There is also access to a wonderful terrace. This floor includes a guest toilet.Upper FloorThree en-suite double bedrooms with a private bathroom. Ground Floor:- Living Area:Additional living room with and an open space kitchen fully equipped with Smeg appliances.-Guest Bedroom:One en-suite guest bedroom.Additional Features: Laundry area, spa zone with a sauna, and a bedroom with access to the terrace, garden, and heated pool.Additional Information:- The property was built in 2019 and features exceptional finishes and is in impeccable condition.- Heating is provided through a geothermal system.- The house is equipped with designer furniture and includes an elevator.For more information or to arrange a viewing, please get in touch. This is a rare opportunity to own a luxurious home in an extraordinary location.

Lloret de Mar is a coastal town in the Catalonian region of the Costa Brava and is famous for its beautiful Mediterranean beaches. The town and coast are overlooked by the medieval hilltop fortress, the Castle of Saint Joan. On a neighbouring cliff, the Sainte Clotilde Gardens are an interesting example of the Italian Renaissance style. As a popular holiday resort, Lloret de Mar has a number of hotels and bed and breakfasts, and many small shops, bars and restaurants.
The distance from Lloret de Mar to the nearest airport, which is Girona, is 25 miles (40km). Lloret de Mar is 57 miles (92km) from Barcelona Airport.
Lloret de Mar is an affordable and popular town with a diverse range of real estate, from budget holiday apartments to luxury villas located in the hills surrounding the town. The property market is lively as it is a pleasant location to live in all year round, with an active retirement community.
The Costa Brava is one of the most popular regions of Spain for tourists, holidaymakers and permanent residents. It enjoys a warm Mediterranean climate filled with sunlight and has some of the finest beaches in Spain, surrounded with an impressive landscape.
details about this property:




















































































 ADVANCED SEARCH
ADVANCED SEARCH