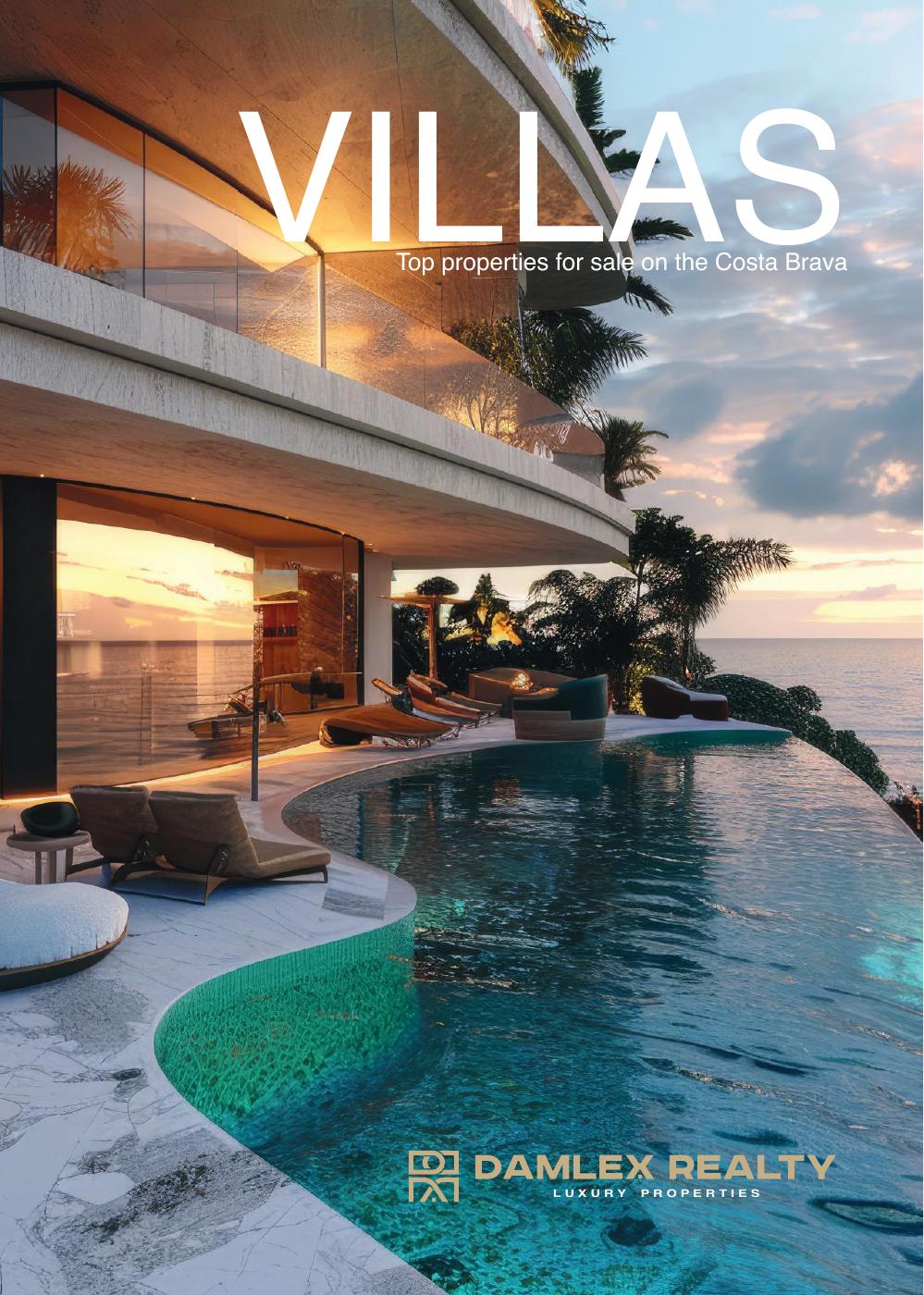New turnkey project on a plot overlooking the sea in Cala Canyelles and 1.5km from the beach. The villa will have 3 floors. On the ground floor there will be a spacious living-dining room with an open kitchen and a living area as well as a bathroom with shower. From the living room you can go out to the terrace and garden, where you will find a staircase that goes down to the level of the overflowing pool. On the second floor there will be 3 bedrooms, one suite with private bathroom and one more bathroom. All rooms will have access to the terrace with fantastic sea views. On the ground floor there will be a garage for 1 car. All floors of the villa are connected by stairs, there will also be an elevator.
It is possible to buy a separate plot of land and build a villa with your own project. It is also possible to make modifications to the current project.

Lloret de Mar is a coastal town in the Catalonian region of the Costa Brava and is famous for its beautiful Mediterranean beaches. The town and coast are overlooked by the medieval hilltop fortress, the Castle of Saint Joan. On a neighbouring cliff, the Sainte Clotilde Gardens are an interesting example of the Italian Renaissance style. As a popular holiday resort, Lloret de Mar has a number of hotels and bed and breakfasts, and many small shops, bars and restaurants.
The distance from Lloret de Mar to the nearest airport, which is Girona, is 25 miles (40km). Lloret de Mar is 57 miles (92km) from Barcelona Airport.
Lloret de Mar is an affordable and popular town with a diverse range of real estate, from budget holiday apartments to luxury villas located in the hills surrounding the town. The property market is lively as it is a pleasant location to live in all year round, with an active retirement community.
The Costa Brava is one of the most popular regions of Spain for tourists, holidaymakers and permanent residents. It enjoys a warm Mediterranean climate filled with sunlight and has some of the finest beaches in Spain, surrounded with an impressive landscape.
















 ADVANCED SEARCH
ADVANCED SEARCH