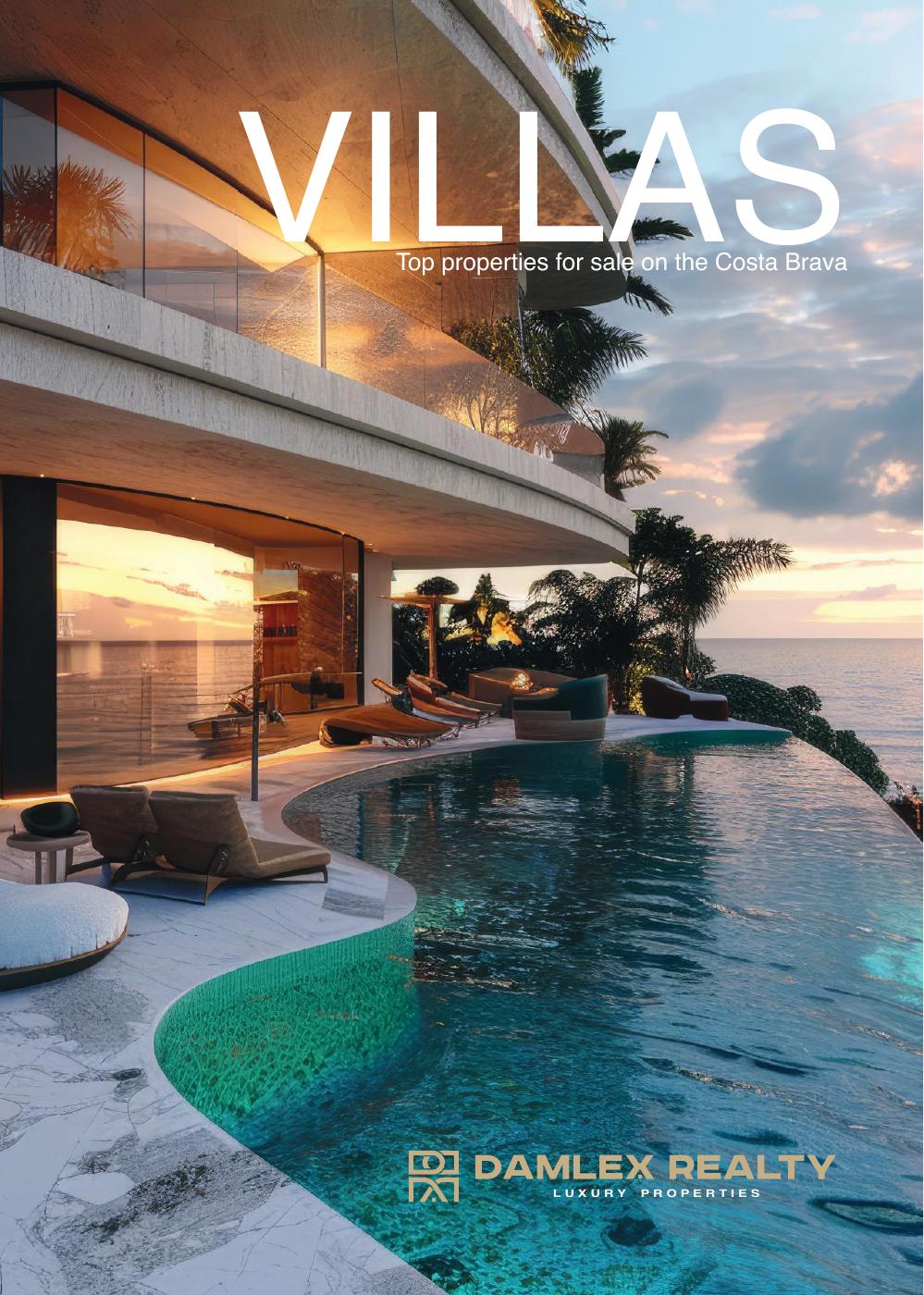This magnificent villa was built in 2007 by its owner who is a civil engineer. In addition to enjoying an exceptional location and a panoramic view, the villa has been designed with ecological in mind with high quality materials and equipment.Overlooking the residential district of Viscomtat de Cabalyes, the villa enjoys an exceptional view of the Mediterranean Sea and the mountains surrounding Calonge. The night becomes magical when the bay of Palamos lights up. The orientation of the house has been reflected in order to cut the cold winter winds from the terraces while leaving a cool breeze in summer from the side of the pool.The house is accessible to people with reduced mobility: the thresholds of the doors are embedded in the ground and there is an elevator which serves the three floors of the house. The lower floor consists of the entrance hall, a laundry room, a pantry, a courtesy toilet and two garages of 74 and 39 m2.The beautiful floor consists, on the south and west sides, of a large and bright living / dining room of over 100m2 with a bar area and a wood-burning fireplace. On the east side, the kitchen with central island is fitted with sleek design furniture from the Bulthaup brand, including high-end Gaggenau equipment. Equipped with dining and relaxation areas with a wood fire, the kitchen is adorned with gigantic bay windows (Schucco) with breathtaking views. The living room and the kitchen have access to the covered terraces overlooking the swimming pool.West side, there is a beautiful suite with a dressing area. The bathroom consists of a bathtub with television, a wood-burning fireplace and a hammam. From the bedroom and the bathroom the large picture windows give the impression of being in nature. Indeed, the back of the property adjoins the Gavarres natural park which is a non-building area. There is another bedroom with a separate bathroom.On the upper floor, there are two suites with king size beds and fitted wardrobes. Both bedrooms have access to a large terrace-solarium where the view extends from Tossa de Mar to the lighthouse of San Sebastian. Also, the youngest will be able to compete during a chess game.The land has two plots, making a total of 3,483 m2. It enjoys a plateau of over 1000m2 welcoming the house and the outdoor relaxation area. There is a salt and infinity pool with an area of 68m2 with the possibility of heating it. It is equipped with a whirlpool part, an automatic cleaning system and an electric cover. Also, there is a cloakroom / bathroom, a pizza oven, a pétanque track and access to the engine rooms.The rest of the land, built on levels and slopes, hosts a landscaped garden with a wide variety of fruit trees as well as classified ancient rocks and a gazebo dating from the industrial revolution.The villa is equipped with air conditioning in all rooms, central heating with radiators, radiant heaters on the terraces, thermal insulation, double glazing, internal and external electric blinds, a security system and two class 2 safes. The furnishings are to be discussed with the owner.The villa tends to be energy independent. Twelve solar panels (De Dietrich) heat the domestic water and a heat pump heats the pool water. However, these heating systems can be supplemented by two other fuel systems. In addition, a 40,000l tank collects rainwater from terraces and roofs (whose invisible gutters avoid having visible gutters). After carbon filtration and decalcification, the water is made potable and non-corrosive.

Calonge is a charming resort with both historic and modern resort areas that make it a prime choice for those seeking to buy a villa or house in the Costa Brava region. Located near the gorgeous bay of Sant Antoni, Calonge offers something for every taste. It is an area ripe for nature tourism, and it is poised for further growth and fame.
Calonge is nestled in the direct vicinity of the Bay of Sant Antoni, and the attractive resort Sant Antoni de Calonge is already turning the heads of Mediterranean holiday makers around the globe. It is well connected with the rest of beautiful Costa Brava thanks to the C-31 motorway that runs along the coastline. Barcelona, Catalonia's beating heart, is a little over an hour's drive away. The trip to Girona and its international airport takes just 40 minutes.
As a real estate investment opportunity, Calonge just keeps on giving. Its historical half, bound by a 13th-century castle wall, is a prime location for romantic summer getaways, while its modern part offers both holiday luxury and year-round comfort and state-of-the-art Mediterranean life. If these prospects of owning high-quality property on the Costa Brava excite you, get in touch with us today!















































 ADVANCED SEARCH
ADVANCED SEARCH