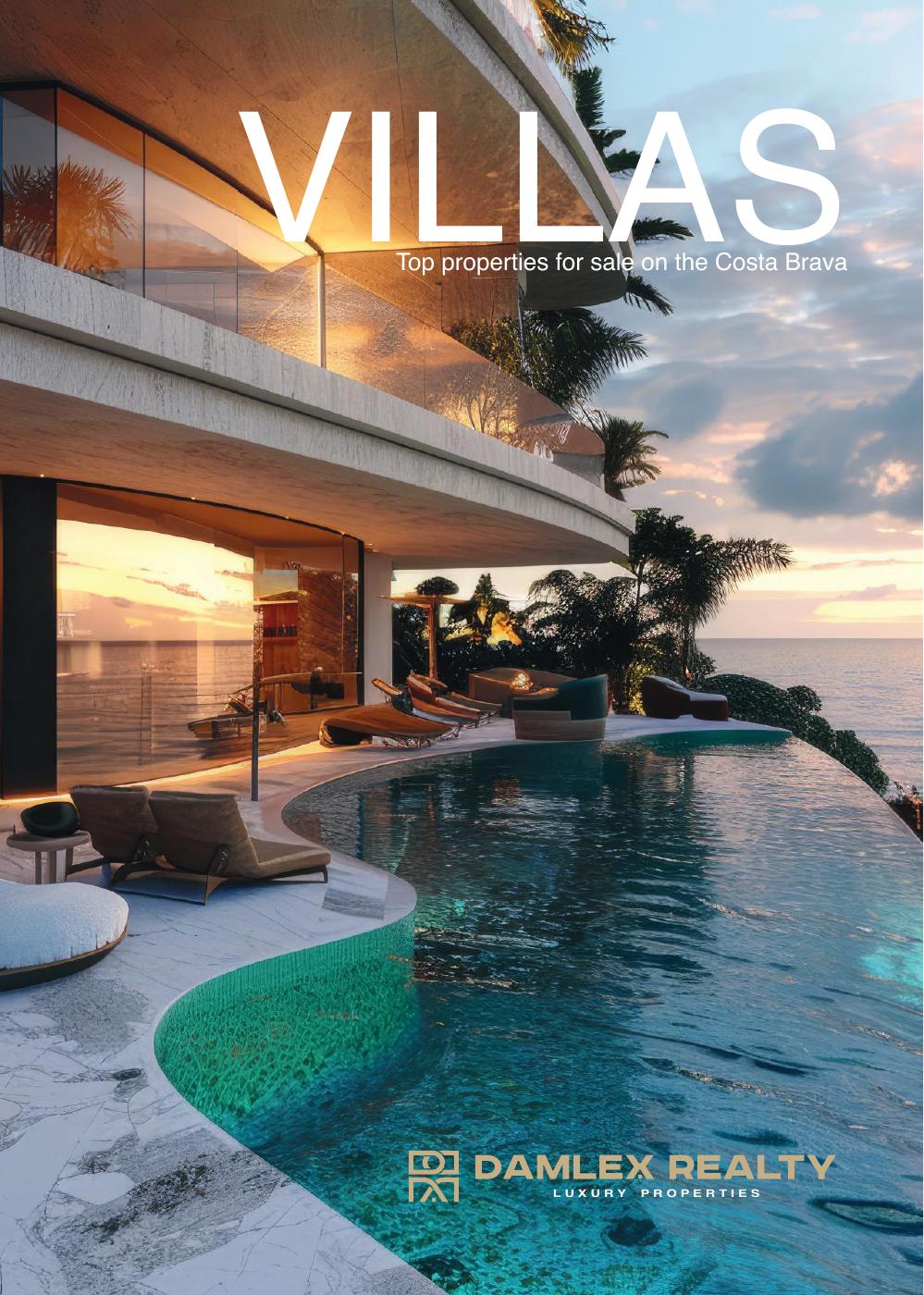This spectacular modernist apartmentresides in Barcelona, in a catalogued building which dates back to 1875.Its central location allows its inhabitantsto enjoy all the possibilities the city has to offer. Right inthe city center nearthe Born and Gothic area it is also excellently connected by public transport systems.It is a secondfloor apartment which benefits from the afternoon light from Calle Trafalgar on one side, and the tranquility and morning light from an interior courtyard on the other. It boasts a large surface area of 227m2. Currently the space consists of an entrance hall, six bedrooms, two bathrooms, an open kitchen room and dining room area, a gallery space and two balconies. The apartment is in great condition, and many of its original modernist elements have been well preserved, such as its characteristic Nolla’s mosaic tile floors, its interior and exterior woodwork and joinery, itswindows and also its coiffured ceilings. This is a unique modernist apartment in a catalogue building, which boasts a fantasticcentrallocation.
This apartment resides within a modernist buildingwhich wasbuilt in 1875, it is located between numbers 50 and 52 of Calle Trafalgar. Its location, close to Barcelona’s old town, provesthat it was one of the first buildings of the Eixample in Barcelona, just after the city centers old medieval walls were taken down. The building, which has been residential since its construction, consists of a total of seven floors, with a ground floor, a first floor, and five more. Due to its formal construction characteristics,the buildinghas been catalogued within the ‘Patrimonio del Ayuntamiento de Barcelona’, and is now considered to be a point of urban interest, with protection level C. It has stone pillars with arched openings, and looking from the front it has a symmetrical façade with a central point of focus coinciding with each apartment entrance. The buildings openings all have vertically aligned French windows, a traditional feature of modernist apartments. The windows get gradually smaller as you go up the floors, they each open onto balconies with decorative supports, and wrought iron railings, and this is consistent for all the floors except the first one which features a central balcony design. The apartment, with a surface area of 227m2, has been designed in accordance with classic modernist buildingswithin Barcelona’s Eixample: It’s an apartment opening up onto both the street and an interior courtyard, with solid load baring walls within and classic Catalan Vault ceilings. Its exquisite mosaic floors are also noteworthy; they vary in geometric shapes and coloursand are another typical feature of buildings of the time. It has impressive three meter high ceilings with intricate artisan cornices throughout. The interior is organized around a wide central corridor that connects the entrance to the other end of the apartment. Two bedrooms, a living room and a third bedroom/studio area occupy the side of the apartment closest to Calle Trafalgar, while the main day time living area is at the other side, which looks out onto the calm and quiet interior courtyard. This main daytime living area is made up primarily of a large living room/dining room/kitchen, along side an annex gallery space. The apartment, complete with its corridors, its other three bedrooms, its two bathrooms, and a small storage space.

Designed during the 19th century by one of Barcelona's most well-known urban planners and built with the work of famous architects and artists (such as Antoni Gaudi), the Eixample district is one of the most iconic areas of Barcelona. Street blocks in Eixample are built following a grid pattern that has become one of Barcelona's trademarks and which make the city easy to navigate, even for first-time visitors.
The district is often divided into two areas (right and left Eixample), each with its distinct character: while the right side of Eixample is known for its residential flair and exquisitely appointed properties, the left side offers endless shopping and entertainment opportunities and its residential real estate tends to be more affordable. The Eixample is also where some of the city's top landmarks are here, including Sagrada Familia, the Auditorium, La Pedrera, and Casa Mila.
Beyond shopping and leisure, the Eixample offers everything in the way of modern conveniences catering to both residents and tourists. And like most of Barcelona, this district is bustling with street life, but at the same time is dotted with quiet corners where time seems to have stood still and where one can soak into the city's eclectic and alluring atmosphere.
details about this property:



































 ADVANCED SEARCH
ADVANCED SEARCH