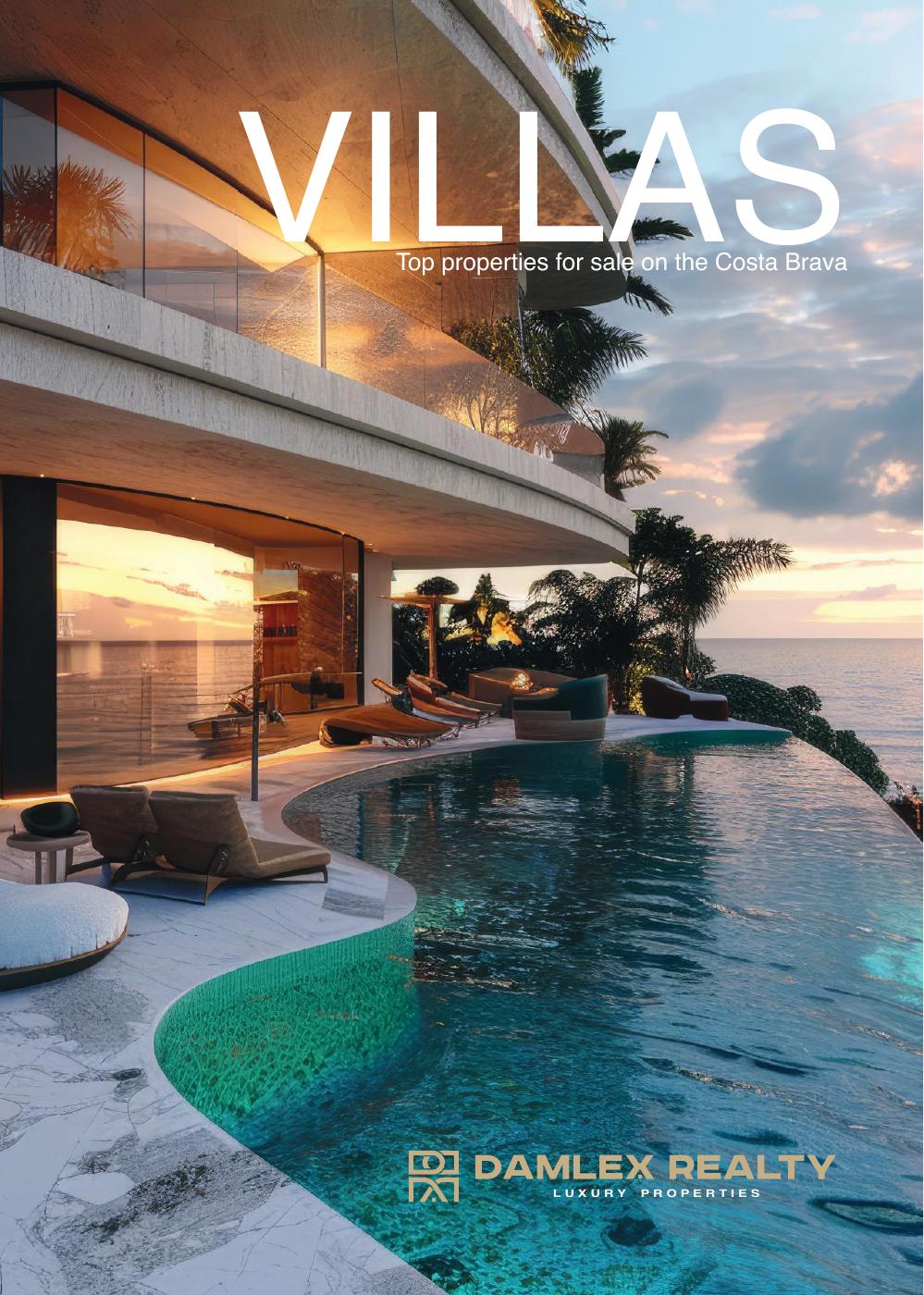Exclusive villa in one of the most prestigious and desirable areas of San Cugat. The house is built on 4 levels, with a total area of 700 m2 on a plot of 750m2.
The house is the result of a project carried out by the architectural studio RTA in collaboration with the Knowhouse interior design studio. On the ground floor there is a garage for 3 cars, a laundry and ironing room, a pantry with refrigerators and freezers, a designer wine cellar, a toilet, an outdoor and indoor laundry room, as well as a utility room.
On the ground floor there is a living room of 75 m2 with double height of ceilings with bar furniture, with bookcases and a fireplace, a large dining room of 30 m2, a kitchen of about 30 m2, a guest room and a studio with a fantastic view. On the first floor there are four full bedrooms, and on the third floor there is an excellent two-level suite of 90 m2, consisting of a bedroom of 35 m2, two separate bathrooms with a dressing room each, a private staircase to the SPA area with a sauna, a gym and a jacuzzi, personal study and an open terrace of 60m2 overlooking Sant Cugat.
Outside, we can enjoy the garden with a swimming pool and a comfortable covered terrace with air conditioning adjacent to the dining room, which allows you to spend time outdoors not only in summer but also in winter. Also, there is a covered street parking for 5 cars.
The villa is transferred to the new owner, as shown in the photographs.





















































 ADVANCED SEARCH
ADVANCED SEARCH