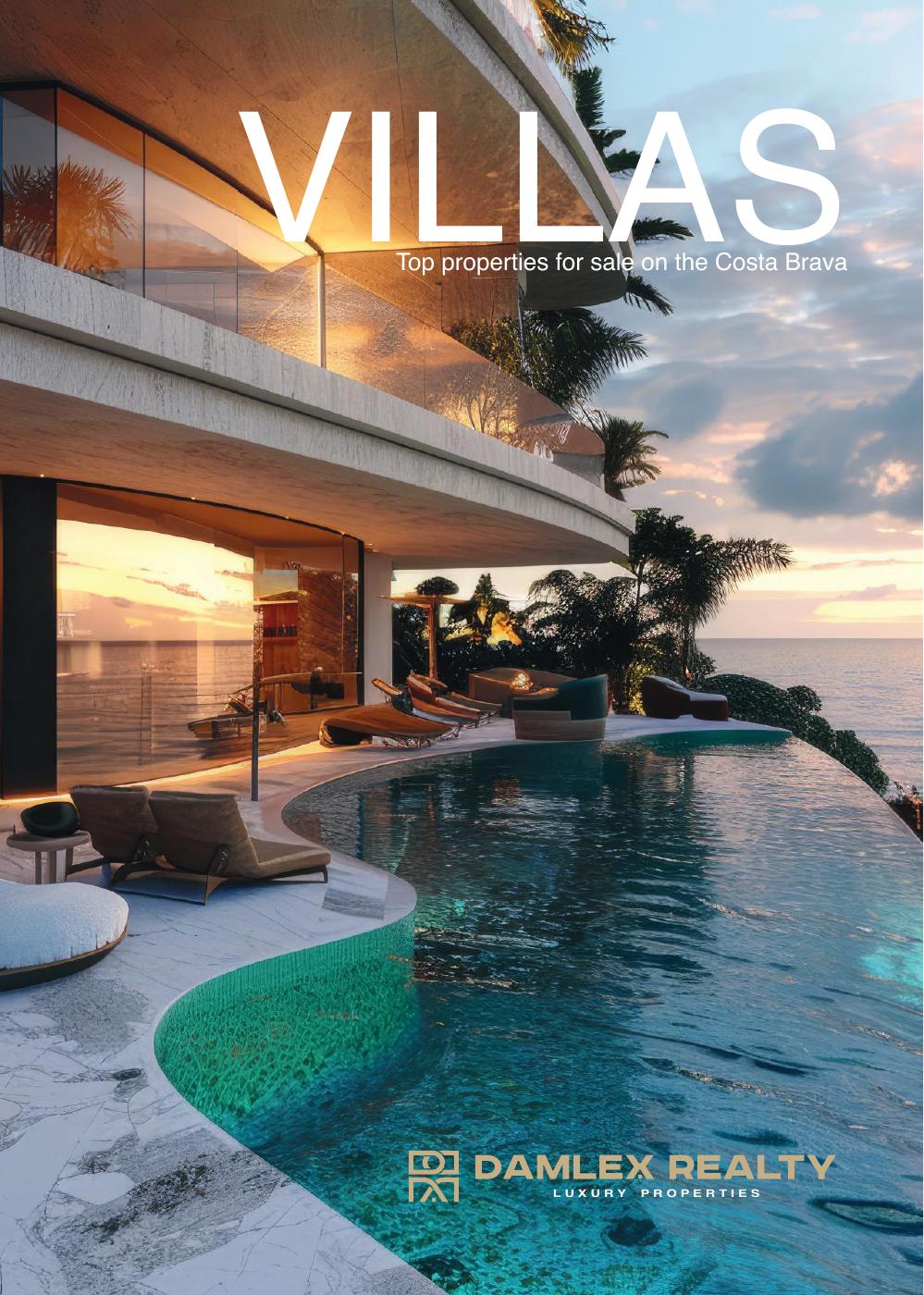The house is situated in an excellent urbanization of Sitges - Llevantina.The preferences of Llevantina are locality - it is in the mountains and it is very close to the city; tranquility - it"s a very calm area; and sure there is only one way in and out.Distance to the sea about 10 minutes on foot, to the center of Sitges 20 minutes.The house is the largest in Llevantina, it was built on the two plots of land. The land on which the house is located is flat. The house is built in the style of a classic Italian villa. High quality and value materials were used to build and decorate exterior and interior:Floors, doors and stairs with a variety of African red wood;There are built-in furniture of wood, Windows and shutters of the best factory TECHNAL, Plumbing of Grohe, Villeroy & Boch, New appliances of Miele, Bosch, heating equipment with function of air conditioning of Vissman, Schindler"s own elevator, a system of satellite alarm Tyco, air-conditioners of Mitsubishi Electric.The measurements of the pool are 10m to 5 m. The pool is equipped with a salt cleaning system. There are two courts for the pelota court and the basketball court. The area of the house is 1100 square meters.Floor 0 - garage for 5 cars, technical rooms.1st floor: a SPA area: a jacuzzi, a Finnish sauna, a shower room, an interior relaxation area with massage area, a summer cafe in traditional Sitges style, a cellar. exit on the terrace and the pool area.2 floor: the main entrance, the office, the kitchen, the service rooms, the dining room with the fireplace and a spiral staircase to the library. All the windows on this floor are panoramic. On this floor there is also the room for service team with separate entrance: here there is a bedroom, bathroom and closets.3 floor: a library, 3 guest blocks (one of these is for children) and a playground. Each one includes 2 bedrooms, a shower and a dressing room. You can leave here to the panoramic terrace.4 floors: the master bedroom, a dressing room, a bathroom, a jacuzzi, a terrace with the incredible view of the city and the sea and there is also a separate room for sports and yoga with private balcony

A popular and sought after area, the Mediterranean coastline to the south of Barcelona offers almost everything. Spain's second largest city is also the capital of the Catalonian region and boasts a rich offering of cultural delights, super gastronomy and tourist attractions ranging from cathedrals and castles to water parks and sun-kissed beaches.
Situated to the south west of Barcelona city centre, the nearest airport is Barcelona El Prat, just 26 kilometres from the coastal town of Sitges with excellent road and rail links. Sitges and the surrounding coast enjoy a beautiful backdrop, set against the mountainous Parc Natural del Garraf.
On the Sitges seafront, grand mansions and restaurants line the magnificent promenade whereas, in streets of the old town, a wide choice of independent shops, intimate cafés, select boutiques and laid-back painters create something of a Bohemian atmosphere. The Maricel Museum and Cau Ferrat Museum display Catalan and other Spanish art, while a selection of cosmopolitan bars and small nightclubs add to the evening ambience.
If you are looking for Spanish property in Sitges on the south Barcelona coast, whether as a holiday home or an investment, contact our experienced team of professionals. We will be delighted to advise.
details about this property:
























 ADVANCED SEARCH
ADVANCED SEARCH